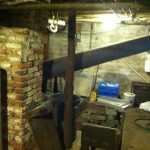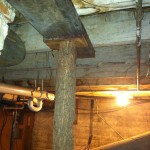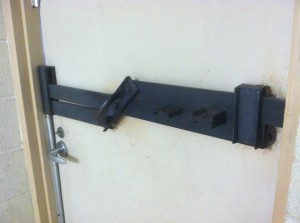Brother firefighter Charlie Hillman shared this watering hole support system. What’s in your first due?
 This is a picture of a piece of wood timber that is being used as a column to support the floor system from the basement below at a local watering hole. The structure is a 20′ x 40′ single story wood frame building, with a flat roof structure and a floor system that is composed of 2″ x 12″ lumber supported by masonry piers. The timber is approximately 4 inches in diameter and approximately 8 feet long, and is wedged between lumber at the top and bottom, with the lumber resting on the concrete floor at the bottom.
This is a picture of a piece of wood timber that is being used as a column to support the floor system from the basement below at a local watering hole. The structure is a 20′ x 40′ single story wood frame building, with a flat roof structure and a floor system that is composed of 2″ x 12″ lumber supported by masonry piers. The timber is approximately 4 inches in diameter and approximately 8 feet long, and is wedged between lumber at the top and bottom, with the lumber resting on the concrete floor at the bottom.
FIRST DUE TACKLE ON FACEBOOK
 As you enter the structure there is a slightly noticeable slope from the A to C sides of the structure. Where this timber is supporting is in the vicinity of where the men’s restroom is located. It is not noticeable from the restroom, but from the basement there appears to be water/urine damage from the restroom above.
As you enter the structure there is a slightly noticeable slope from the A to C sides of the structure. Where this timber is supporting is in the vicinity of where the men’s restroom is located. It is not noticeable from the restroom, but from the basement there appears to be water/urine damage from the restroom above.
Noting this information on a pre-plan of the structure could help to predict collapse from an already weakened floor system.
Force This
Brother firefighter Kyle Burden found this lock on the inside of a mercantile occupancy. What’s the outside of the door going to lock like? Can you force it with the irons? If not, what other tools might you need?
Keep the first due tackle coming, we will share it.
Pass it on!
 First Due Tackle Pass It On – Firefighter, Rescue & Extrication Training
First Due Tackle Pass It On – Firefighter, Rescue & Extrication Training






